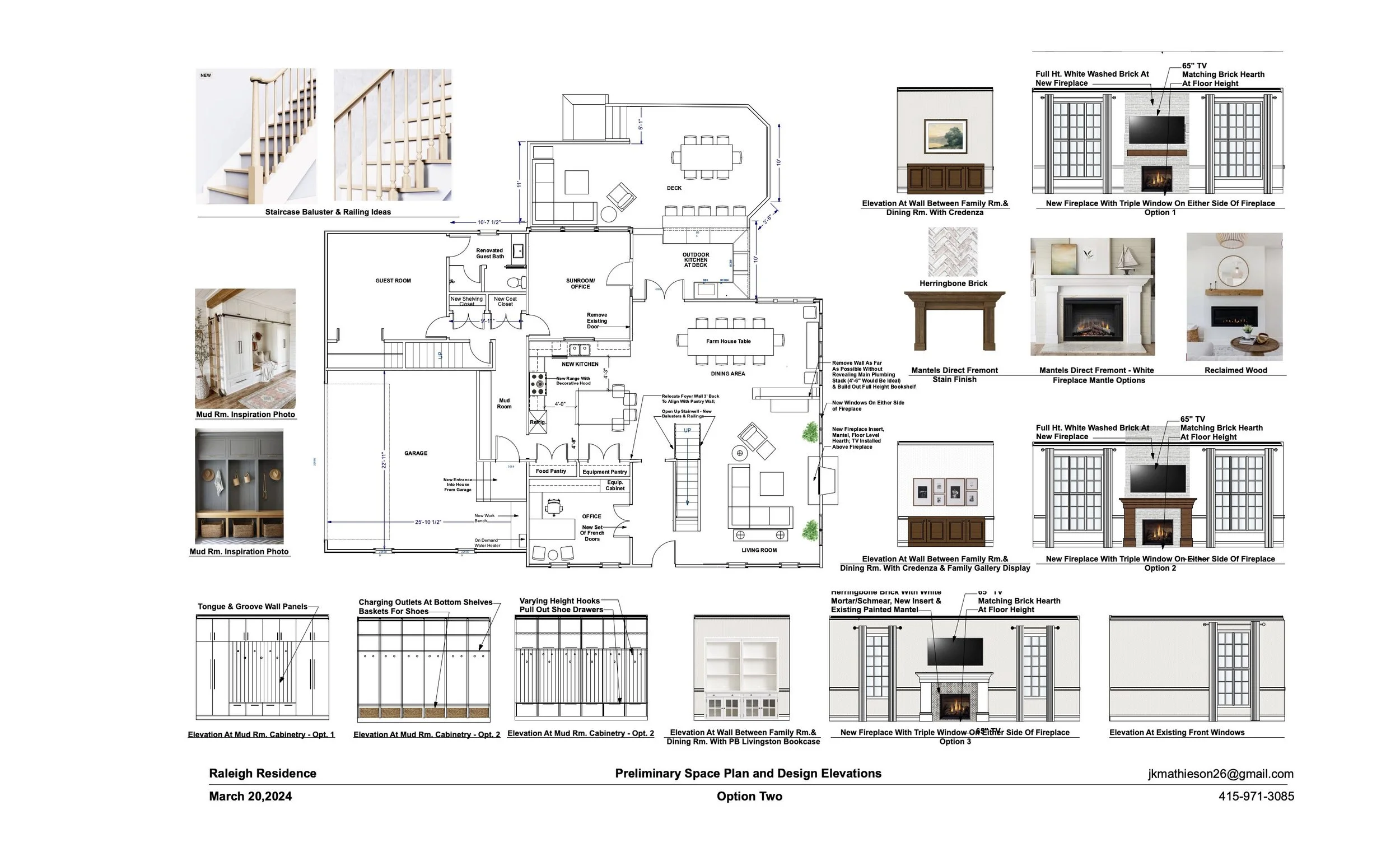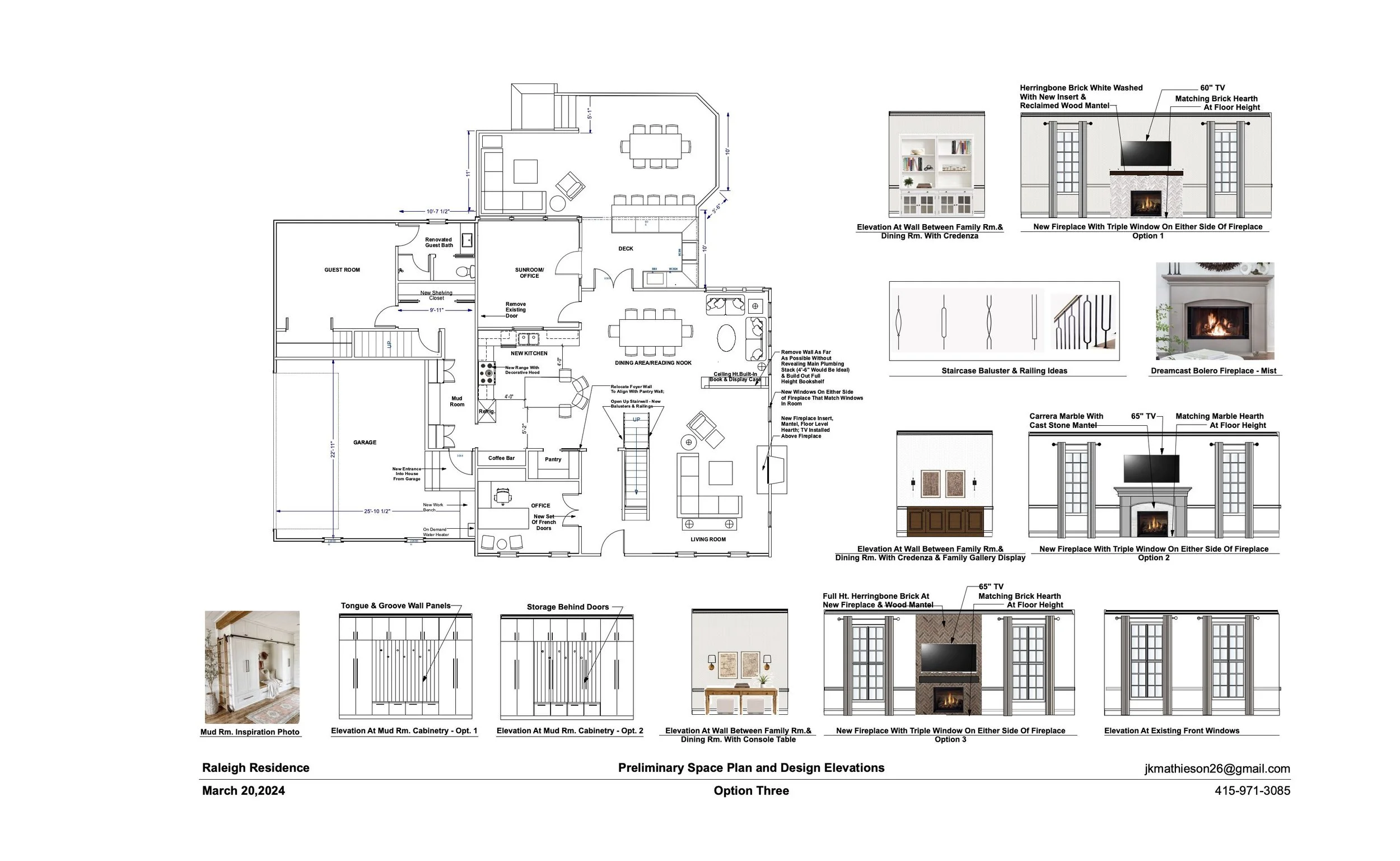Space Planning
With more than 30 years of interior design experience, I have planned millions of square feet of space. Space planning is one of my favorite aspects of interior design. Once I have gathered all the information regarding your needs and goals, and have measured your space, I begin the process of creating design solutions for your home or business. I can also help you with just space planning if that is all that you need.
Current Projects
Cary Residence - Whole House Renovation
When our client purchased her new home in Cary in late 2021, It had not been properly maintained for +/- 5 years and had not been updated since the 1980s. The home had 2 staircases - one off the foyer with access to the 2nd floor and the basement & one off the kitchen with access only to the 2nd floor. The new owner wanted to eliminate the staircase off the kitchen and use the space to create a mudroom, an elevator, and a butler’s pantry on the first floor and a laundry room and the elevator access on the 2nd floor. In the foyer, she wanted to curve the existing staircase and open the stairwell access up to the basement so that the foyer & basement felt more inviting. We started the project working through space planning options until we landed on the one that felt exactly right to her. In all, we added a total of 560 square feet to the home including an elevator that accesses all 3 floors, A new kitchen in the basement, 2 new full bathrooms, 1 new powder room, 2 laundry rooms, and a sun room. This project was a 2 year labor of love. Working with Justin Hartmann from White Oak Custom Builders who took the home down to the studs and replaced all the plumbing, electrical, security, and HVAC as part of the effort was great. Justin started his career in trim work and his attention to detail is second to none. Working with his team and our wonderful client was an extremely rewarding collaboration.
First Floor Plan
First Floor Elevations
Second Floor Plan & Elevations
Basement Floor Plan & Elevations
Fresno Residence
A long time commercial client contacted me in the spring of 2024 to help her replan the kitchen, dining, and family room in the home she grew up in. Linda and her husband are moving into the the home as they near retirement and relocate from the SF/Bay area back to her hometown of Fresno, California. She wanted to make the kitchen larger by utilizing the space in the existing dining room and placing the dining area in the existing family room. I was so pleased to reconnect with her and help her plan for a new kitchen and dining room in her childhood home.
Raleigh, NC
This client wanted to update their home and create a more open space. They wanted to eliminate as much of the wall as possible between the living room and the family room without disturbing the main plumbing stack. In addition, they wanted to eliminate the built in cabinetry on either side of the fireplace in the family room and add windows on either side to bring more light into the space. They also wanted to renovate the kitchen, change the existing dining room into an office, create a mud room by taking some space out of their garage, renovate the guest bathroom on the first floor and build a new larger deck. They are currently reviewing options we prepared for the first floor interiors and are building the new deck.










