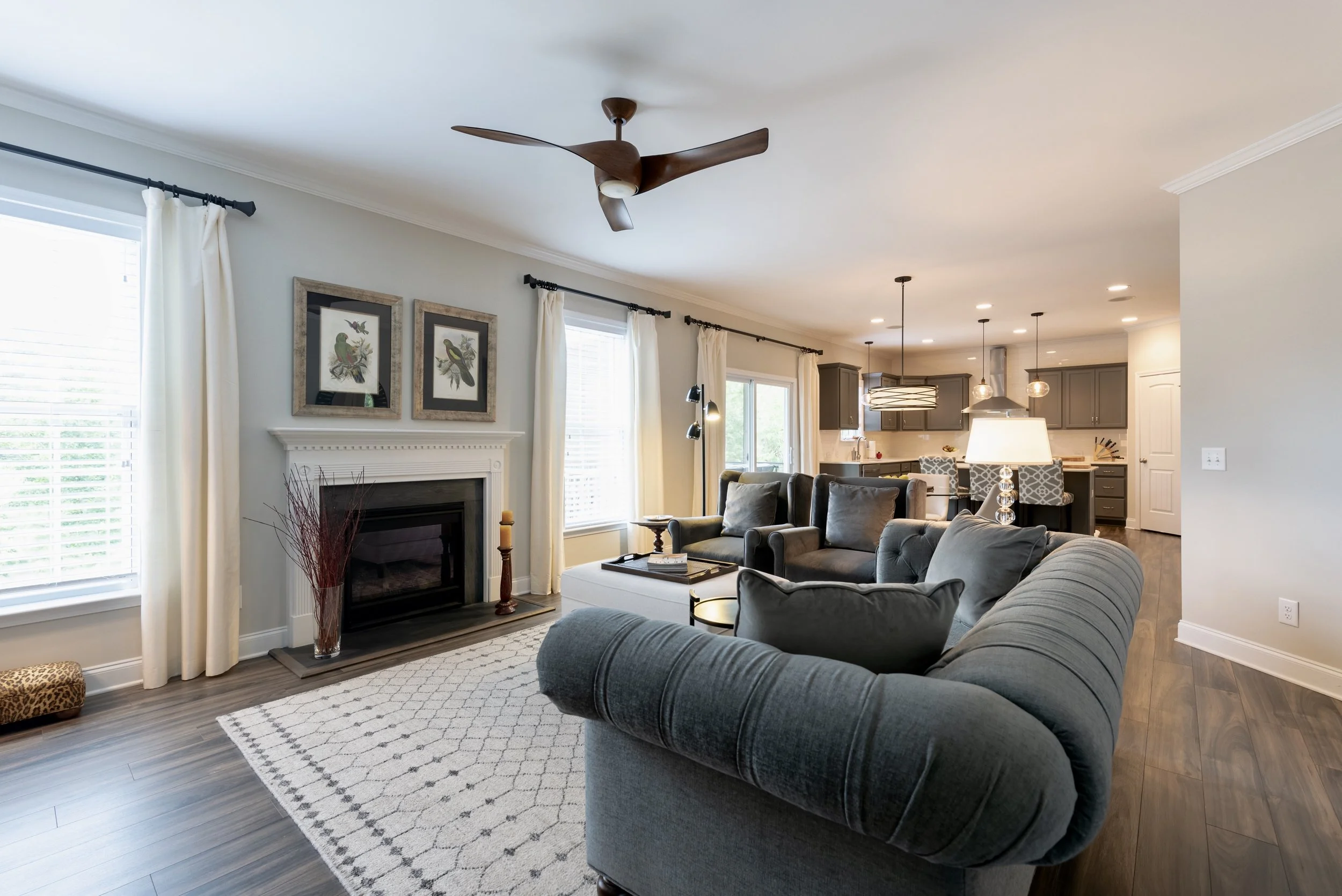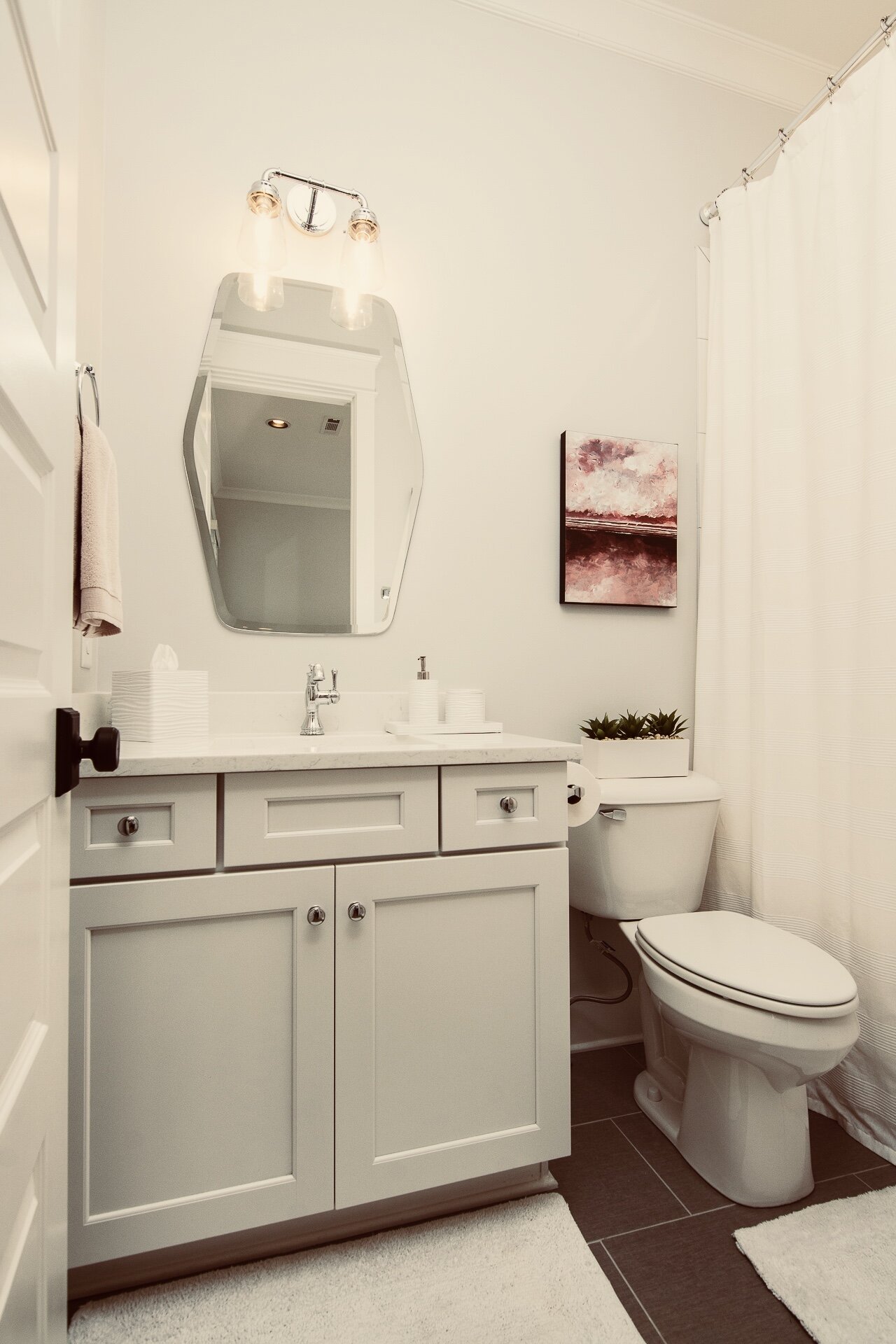Residential Design
After years of working in commercial design, I realized that residential design would add a new level of excitement to my career. I take great enjoyment in helping my clients create the lifestyles they seek.
Understanding your lifestyle, design style, budget, and timeline are all part of my equation for a successful project. I would love to help you create a home that will become your haven—a place where you can relax, spend time with family and friends, and recharge.
There really is no place like home.
Cary, NC
When my client hired me to help her with her kitchen she was very clear about her style. She loved Farmhouse, French Country, and Shabby Chic. She also knew she wanted a screen door for the pantry and to remove the built in cabinets next to the pantry and the niche under the stairs. We explored many options for all the elements of the design ~ In the end we had the cabinet maker build a hutch for next to the pantry and and a freestanding cabinet for under the stairs. The main wall of kitchen cabinets has reeded glass, while the hutch has chicken kitchen wire at the overhead cabinet. Although the detailing is similar for the upper cabinets, the different application of the glass and the chicken wire help them feel similar yet unique. We found a beautiful pantry door and pendant lighting that helped pull the whole space together.
It’s a lovely space for a lovely family.
Cabinet at the niche under the stairs. We added shiplap at the back wall as a backdrop to the freestanding cabinet. My client found the shelving above the cabinet at Pottery Barn.
Black Bridge Faucet & Black Pot Filler
Glass Knobs With Black Backplates
Holly, Our Design Assistant!
I loved working with Jean ~ it was truly a gift! Jean not only designed my kitchen renovation, but she also decorated 4 of the rooms in my home. She was phenomenal and made the entire renovation a fantastic experience. She supported my vision while always making sure I understood the design process. I would recommend her to anyone who was needing design and decorating assistance. Jean is incredibly professional yet equally personable. My kitchen reno was a total demolition & re-design, but the entire process seemed almost effortless even as we entered Covid-19 restrictions. Jean became a friend & I miss seeing her now that the project is finished. Feel free to reach out to me if you would like to ask me any questions about my experience.
Laura Reichert, 7/12/20
Holly Springs, NC
This home was designed for a couple that were putting their lives back together after 37 years apart. College sweethearts that met again on Facebook. It is a “yours, mine, and, ours” home. Built on love, and a yearning for a simpler life.
His art, her red weeds, his candlesticks. Simply lovely.
Nashville, Tennessee
Relocating from Chapel Hill to Nashville for their careers, this young couple with two small children took on the challenge of a building a new home. After years in many locations for their education, this was their forever home, and they were excited for this next step in life. They asked me to help them with the design of their furnishings, artwork, and accessories. The house is full of pieces they already owned and loved, and many new pieces needed for such a large home. They embraced the e-design process with gusto and grace. It is a great process and it was so much fun to work with them.
Once they arrived in Nashville, I joined them for three days to help them arrange furnishings, accessories and hang artwork. They love their new home, and I am so grateful for the privilege of helping them with their forever home.
Forever University of Michigan fans!
This couple absolutely loves blue. Their master bedroom is full of shades of blue with a wall of photos to remind them daily of their journey!
Toddler’s bedroom and bathroom. He loves trucks, trains, and dinosaurs. So fun!
A quiet retreat for the baby of the house.
The guest suite - inspired by a love for Lily Pulitzer.
Third Floor Loft
Play Room
You are amazing!!! Went above and beyond for us at every step and we are amazed at what you can do!!
So happy we got to work together! 😍Chelsea M




































